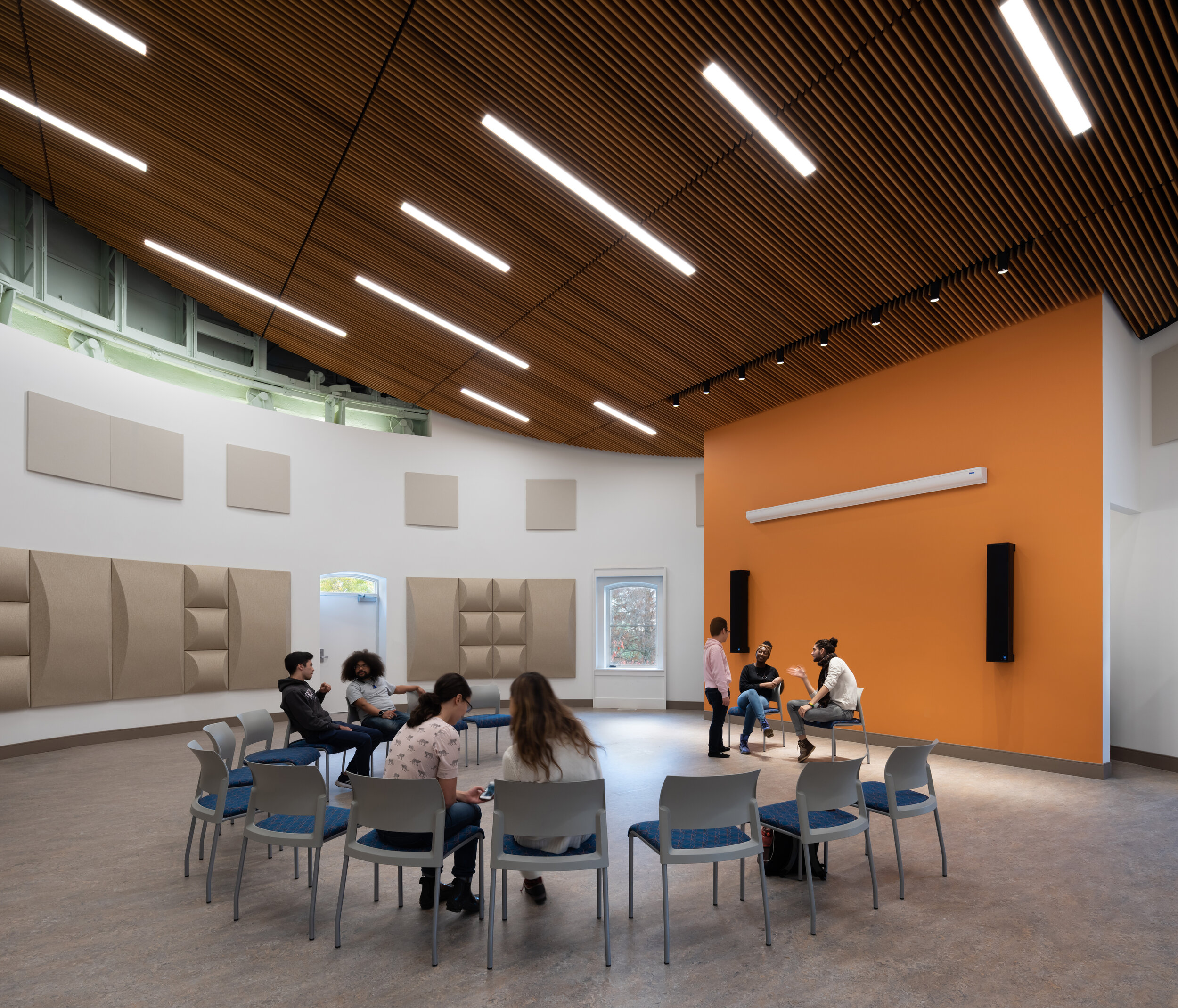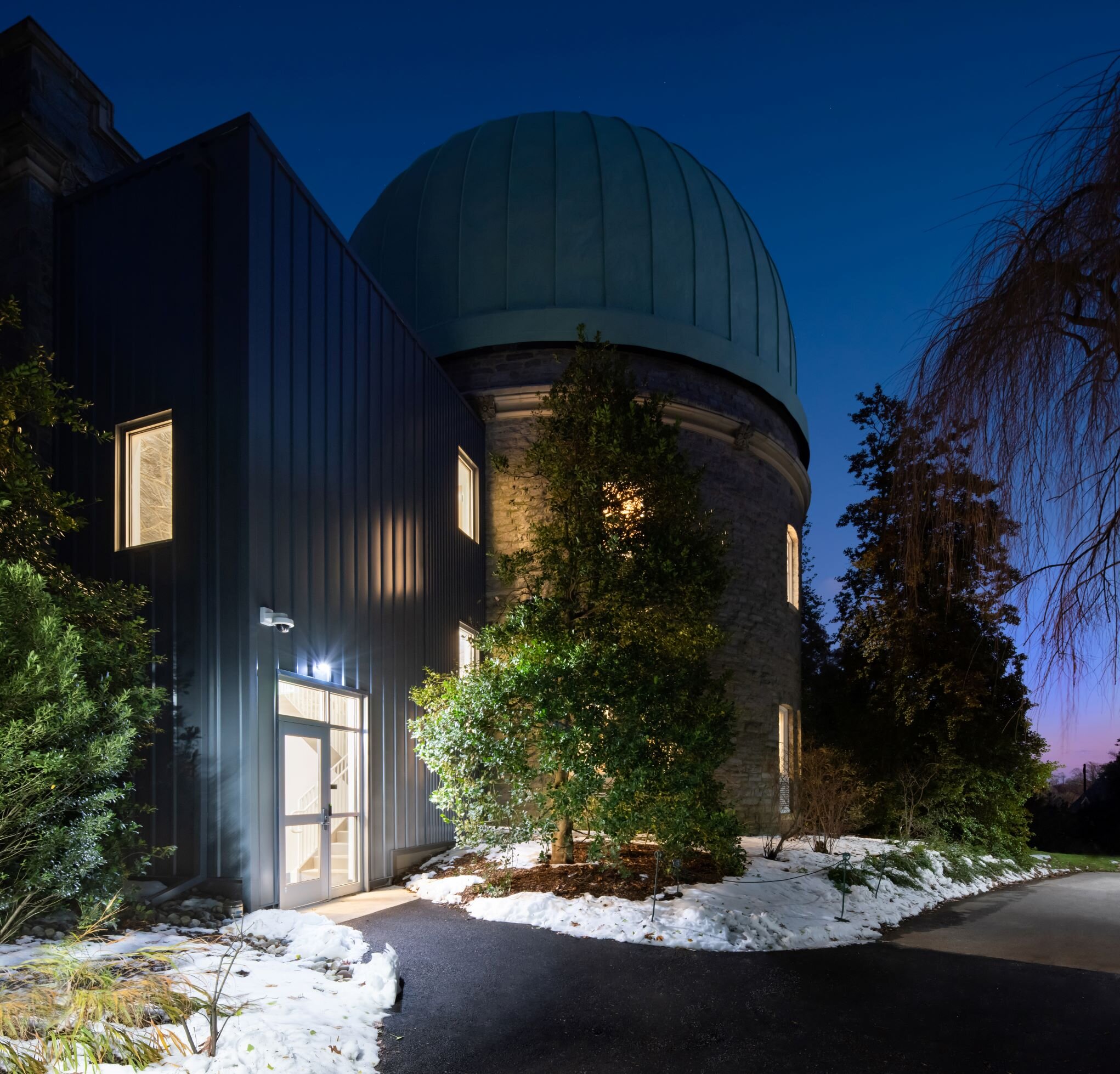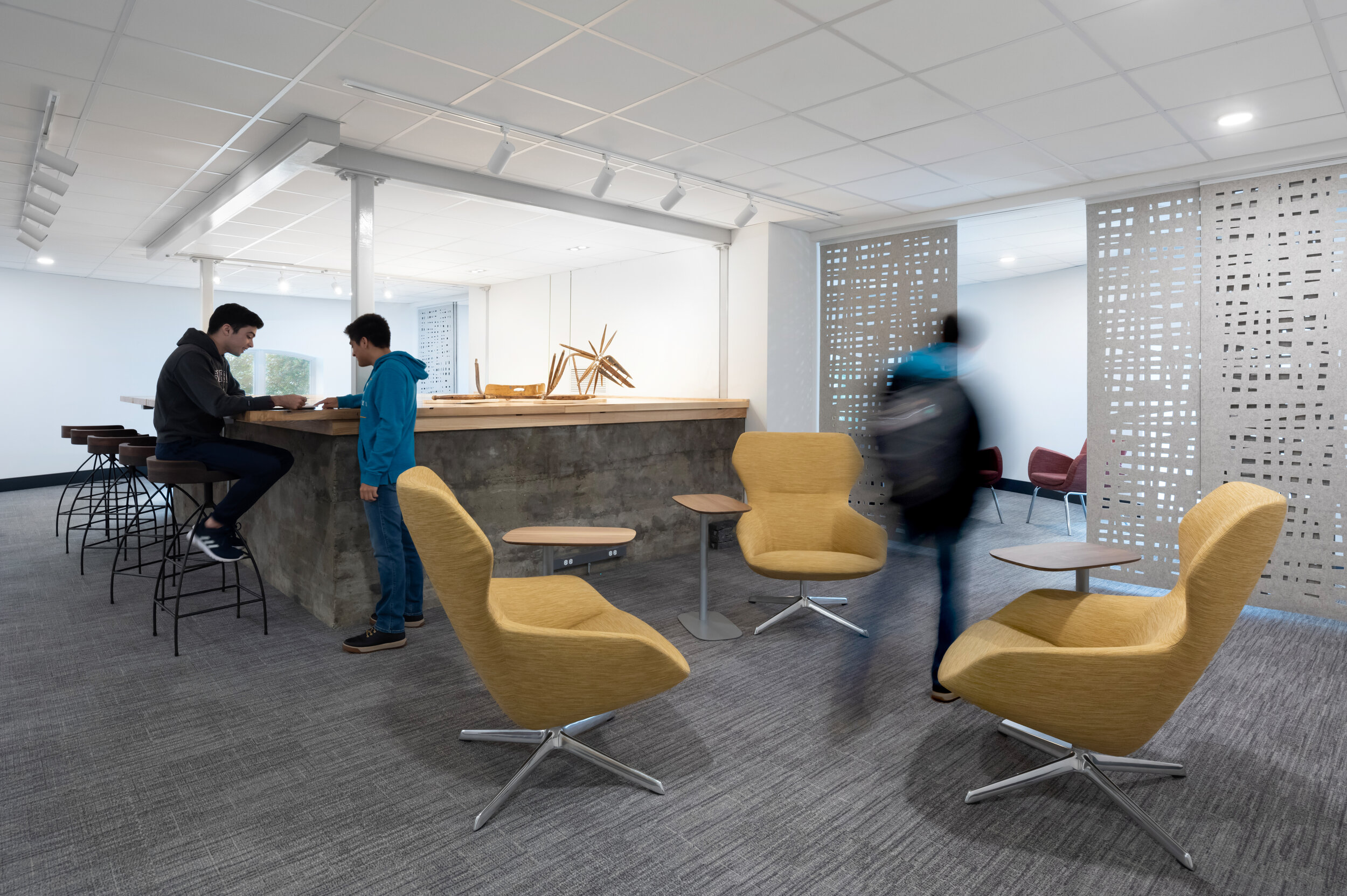
Hormel-Nguyen Intercultural Center
This renovation transformed an underutilized, quirky, and complicated building into a much-loved central campus destination that provides a home for the celebration of identity and culture. Chief among our objectives for the design of the Hormel-Nguyen Intercultural Center was to create a sense of openness, to maximize the flexibility of all of the spaces in the building, and to retain references to the building’s origins as an observatory in key interior spaces.
From the outside, this stone and mortar building bears the marks of over a century of additions and alterations.
Interior lounges and collaborative workspaces provide a safe and welcoming environment for vulnerable and sometimes marginalized students to feel at home. Interconnections between the interior spaces encourage collaboration and chance meetings between students and faculty from diverse groups and backgrounds.
The renovation of the original observatory space overcame the technical challenges posed by its physical characteristics to become a welcome and flexible space with excellent acoustics. Through this renovation, the building has been reinvented in a way that makes it a part of Swarthmore’s vision for the future.











