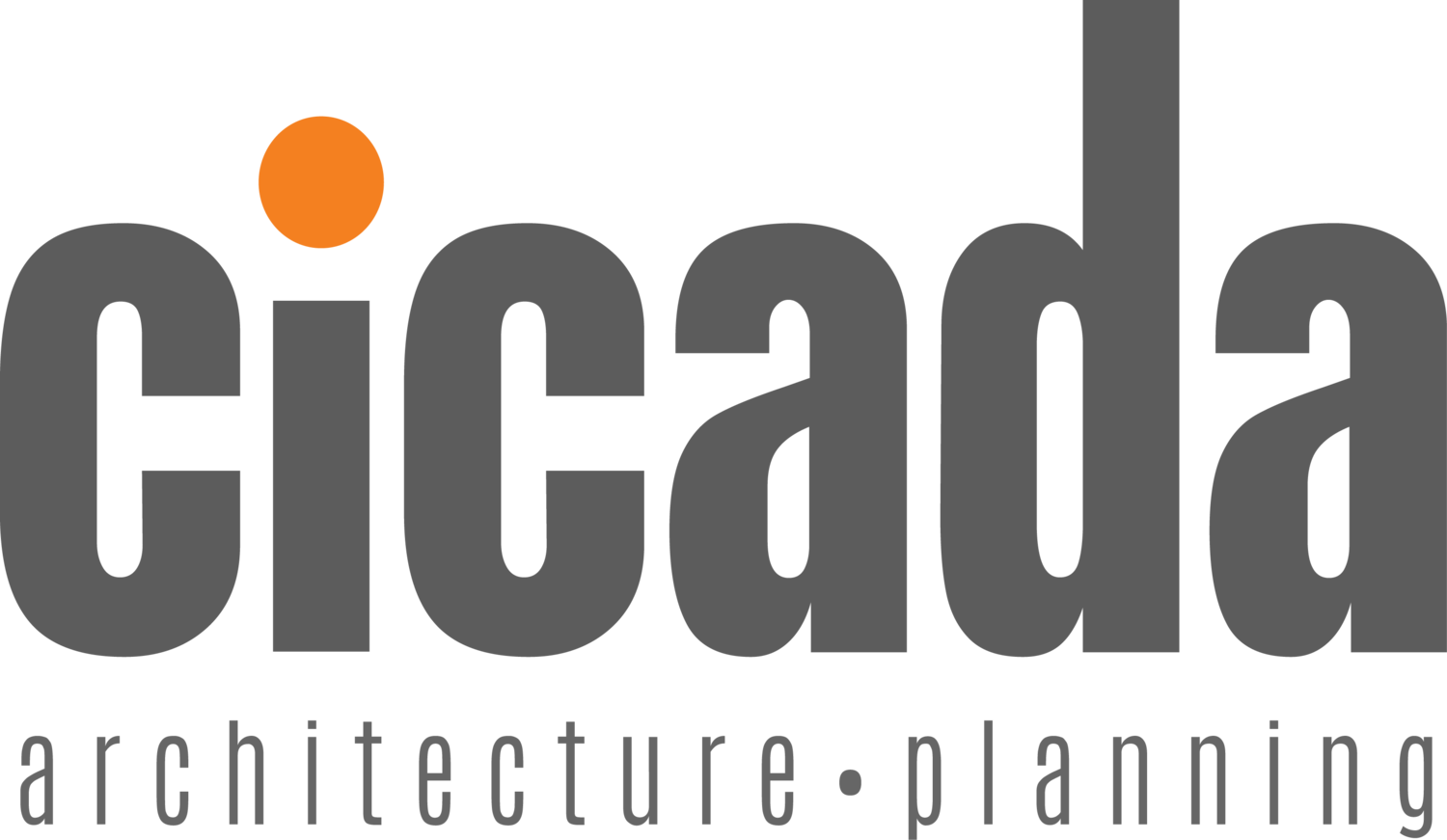
Bartley Classrooms
The mission of Villanova University’s School of Business, housed in Bartley Hall, is to develop ethical business leaders for a better world, incorporating values of truth, community, caring, and leading through service. The building’s classroom wings, built in 1956, were durable but stark, with windowless concrete block corridors and dated classrooms. Working closely with the School to capture their vision, CICADA’s work culminated in the transformation of the classrooms, corridors, and group study rooms to reflect the values and vitality of the School.
Concrete block corridor walls were replaced with a composition of clear glass and full-height glass markerboards to allow natural light to permeate through the classrooms and corridors to the interior study rooms. Dropped ceilings were eliminated to expose the higher concrete structure above. Continuous markerboards maximize teaching space. Large-screen monitors on the front and back walls and reconfigurable tables and chairs maximize pedagogical flexibility. Every classroom is fully equipped to support distance learning.



