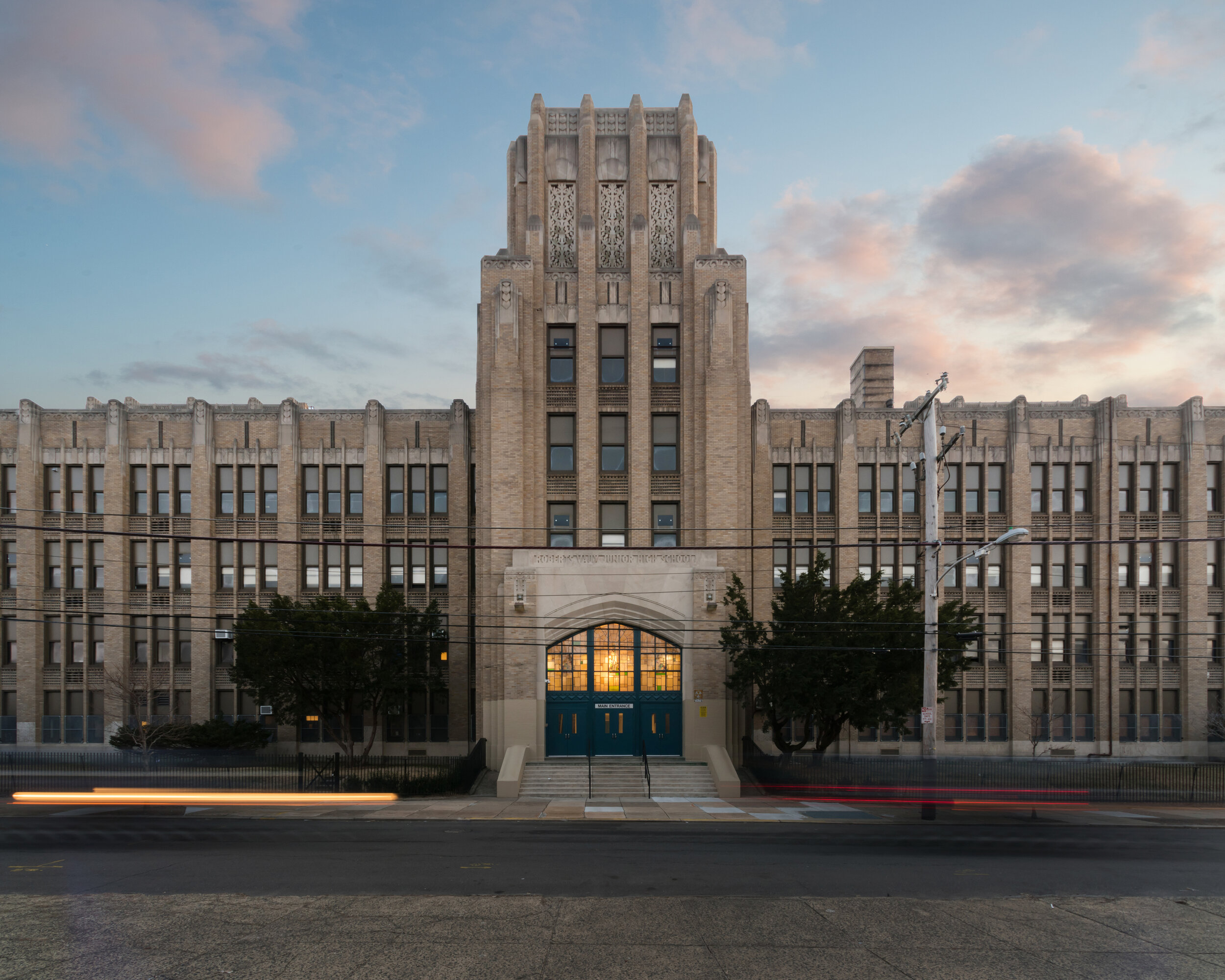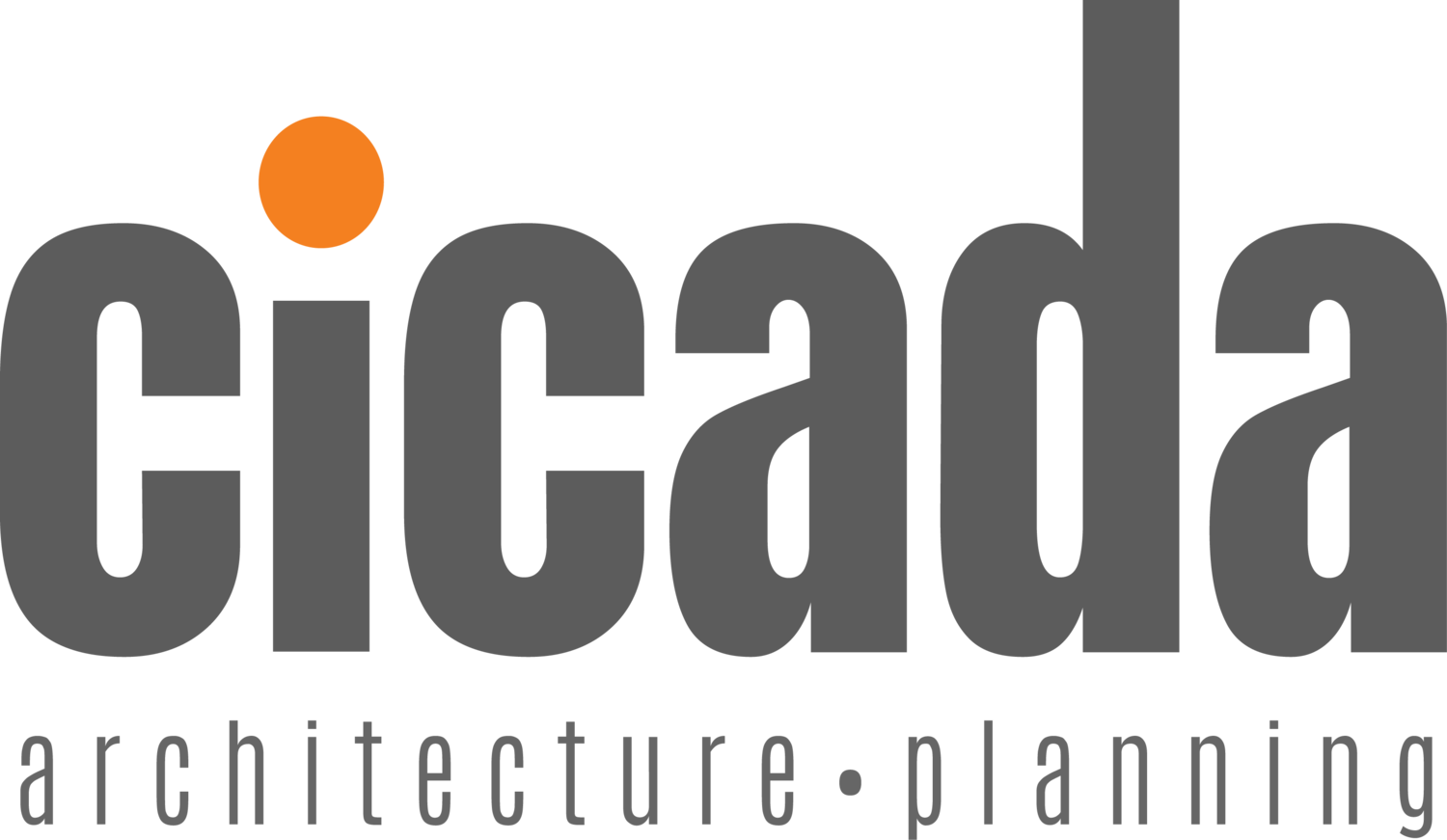
Roberts Vaux Community Center + High School
In 2013, the Philadelphia Housing Authority received a HUD Choice Neighborhood Initiative Planning grant to imagine the transformation of the Blumberg/ Sharswood neighborhood of lower North Philadelphia. Integral to the masterplan, which included new and rehabbed affordable and market-rate housing and a revitalized commercial corridor, was the reestablishment of a high-performing K though 8 neighborhood public school. Working as part of a design/ build team, on an accelerated schedule, CICADA designed and documented the renovation of this historic Art Deco edifice, carefully inserting new systems, finishes, and technology to create a state-of-the-art educational facility.
The plan for the entire building included new commercial and educational facilities, an employment readiness program, a small business development center, and other services designed to benefit existing and new residents. The total investment under the transformation plan was estimated at over $500 million, with an economic impact of over $1 billion.






