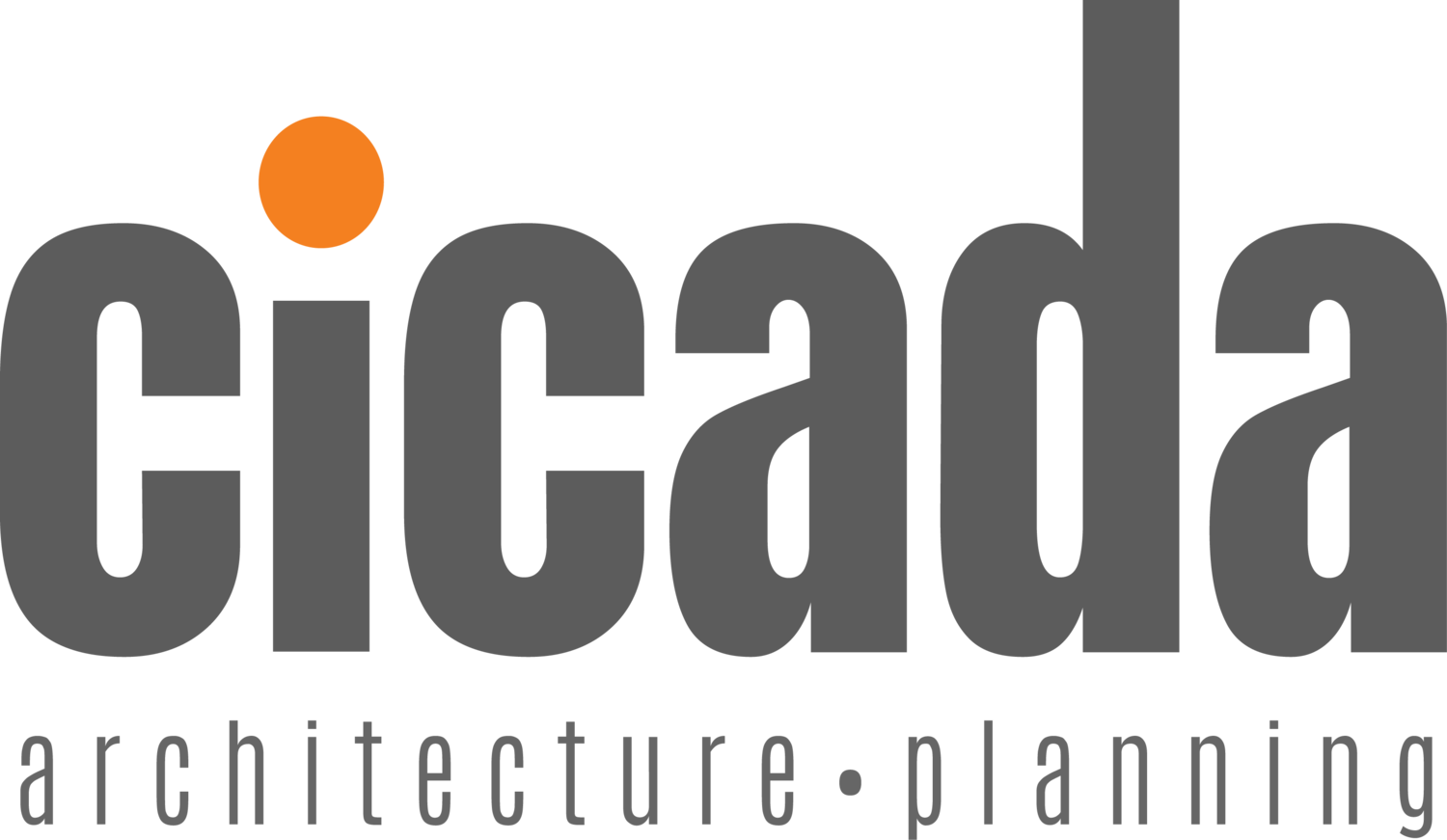
Rowan Homes
Client: Project HOME
Size: 44,051 s.f. (40-units)
Project HOME redeveloped the Rowan Judson and Rowan Diamond affordable housing developments in the years 2000 and 2001, respectively. It is the intent to rehabilitate these properties to continue to provide affordable rental housing for the next two decades.
Rowan Diamond Street is a three-story building created through the consolidation of a number of adjacent row houses. It contains eight four-bedroom apartments, a community meeting space, and a shared rear yard. Rowan Judson includes two three-story apartment buildings, involving both older townhouses and a newer constructed infill section, facing one another across the 1900 block of North Judson. They contain a total of 31 apartments, an employee unit, a management office, and community room and laundry facilities. There are shared rear yards with a playground area. The exterior work includes the replacement of all existing windows with EnergyStar windows, replacement of all exterior roofing, new ADA-compliant railings, and new siding to replace existing vinyl siding. The interior work includes all new interior finishes, new kitchen cabinets, counters, and appliances; new bathroom finishes with water-conserving fixtures, new energy-efficient lighting, new high-efficient gas furnaces, hot water heaters, and air-conditioning. Work to include upgrades to existing units to provide (4) ADA mobility accessible units and (2) ADA Sensorycompliant units. In addition (5) additional first-floor units will also be visitable.
Rowan Judson includes two three-story apartment buildings, involving both older townhouses and a newer constructed infill section, facing one another across the 1900 block of North Judson. They contain a total of 31 apartments, an employee unit, a management office, and community room and laundry facilities. There are shared rear yards with a playground area. The exterior work includes the replacement of all existing windows with EnergyStar windows, replacement of all exterior roofing, new ADA-compliant railings, and new siding to replace existing vinyl siding. The interior work includes all new interior finishes, new kitchen cabinets, counters, and appliances; new bathroom finishes with water-conserving fixtures, new energy-efficient lighting, new high-efficient gas furnaces, hot water heaters, and air-conditioning. Work to include upgrades to existing units to provide (4) ADA mobility accessible units and (2) ADA Sensorycompliant units.



