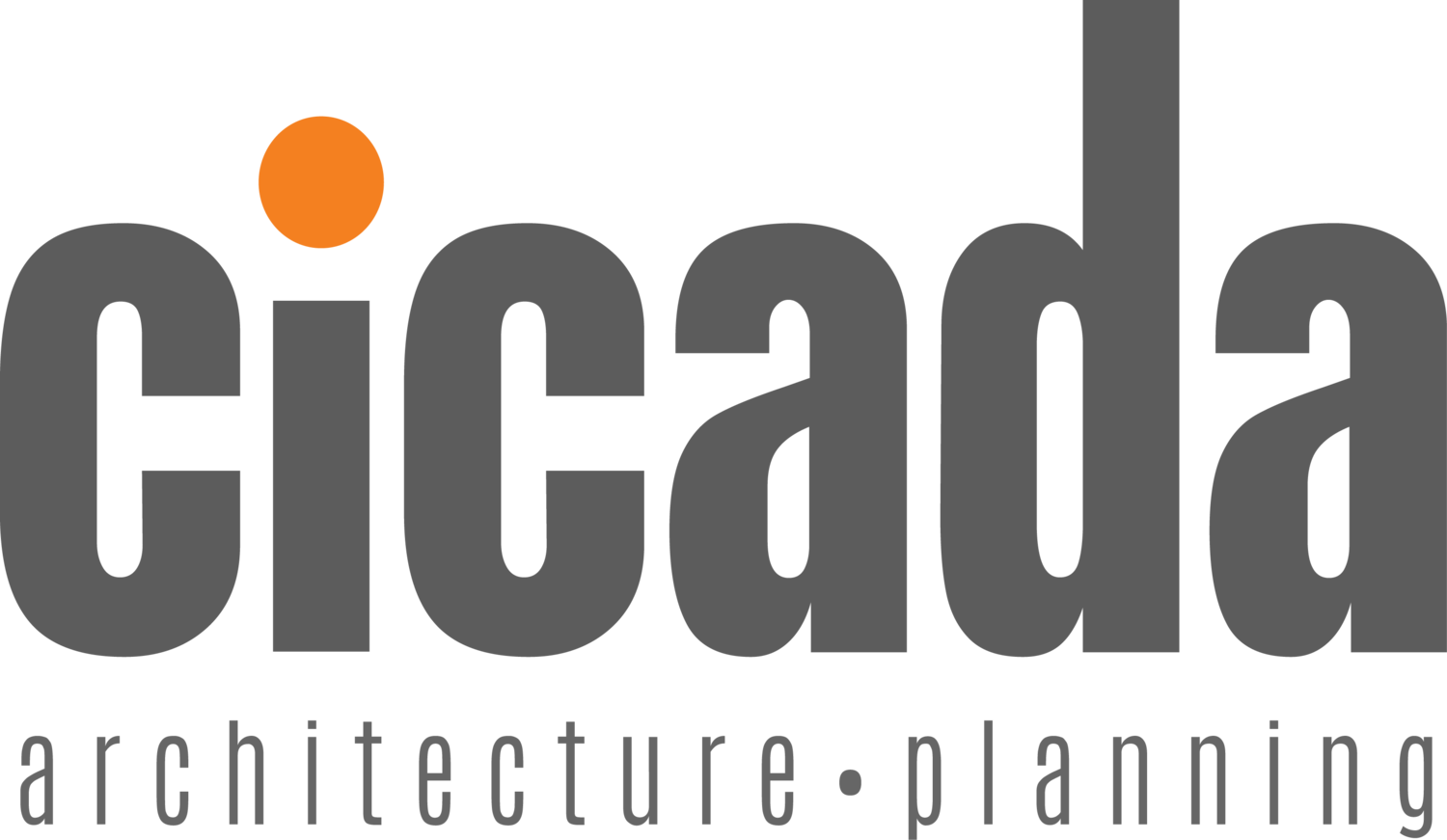It’s a plan!
Join us as we reflect on planning across various scales and how it enables our clients to realize and execute their visions.
Abington Friends School - Focus Areas
Abington Friends School
To actualize their visionary strategic plan, AFS called on CICADA to evaluate the fit between the facilities and their goals. Together with the Abington Friends School community we developed a Comprehensive Campus Plan with several focus areas.
The plan structures decision making about facilities improvements over the next ten to fifteen years, allowing the school to address immediate needs in the context of a longer term vision.
Amenity Mapping
On the neighborhood level, we help our clients plan affordable housing developments.
Amenity maps, which are required to apply for Low Income Housing Tax Credits, illustrate how the urban fabric and resources will support the quality of life for future residents.
Amenity map for WCRP
Joseph’s House of Camden
CICADA used principles of Trauma Informed Design to guide the assessment of existing spaces at Joseph’s House of Camden, a safe haven for the unhoused.
This data provided structure to rethink how Joseph’s house spaces can be used to address missing characteristics, such as choice or connection, and to prioritize facilities improvements.
Joseph’s House of Camden - Existing Space interview responses





