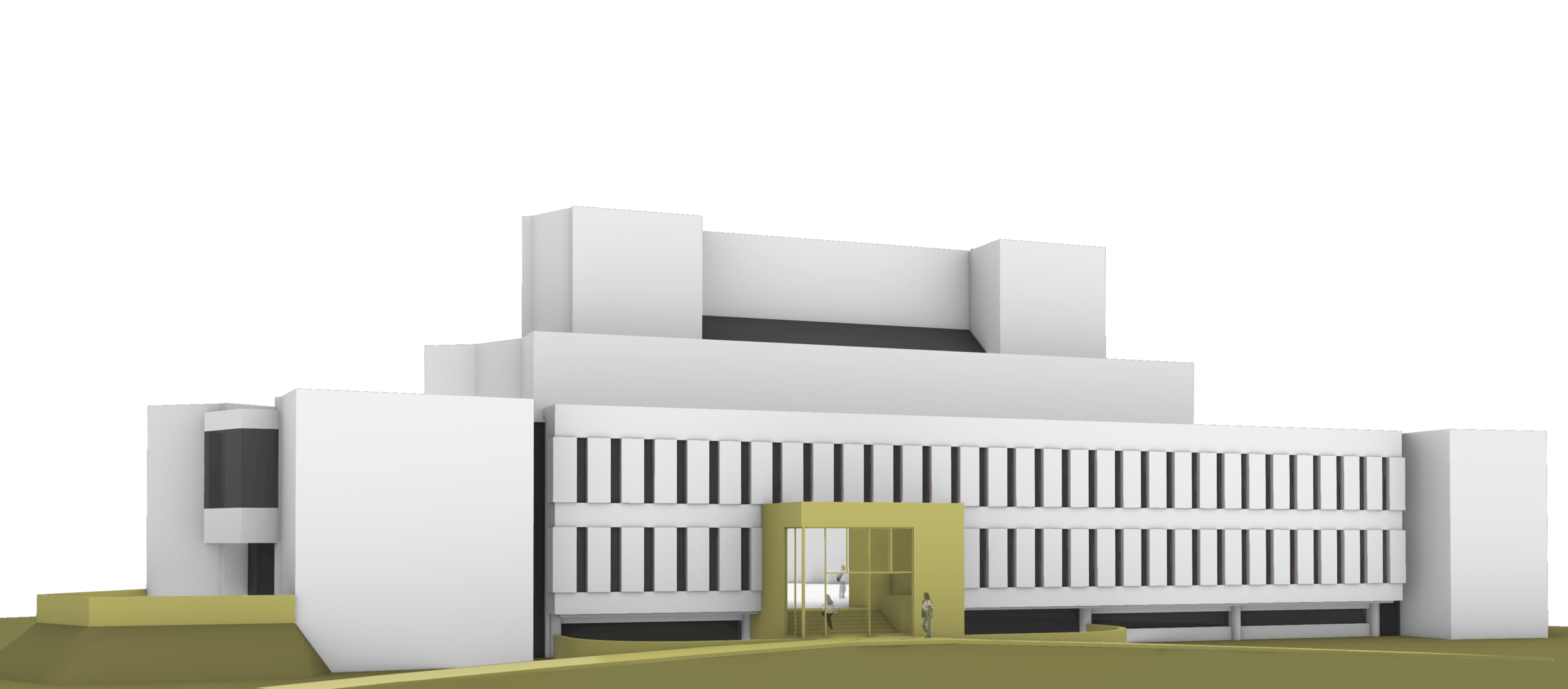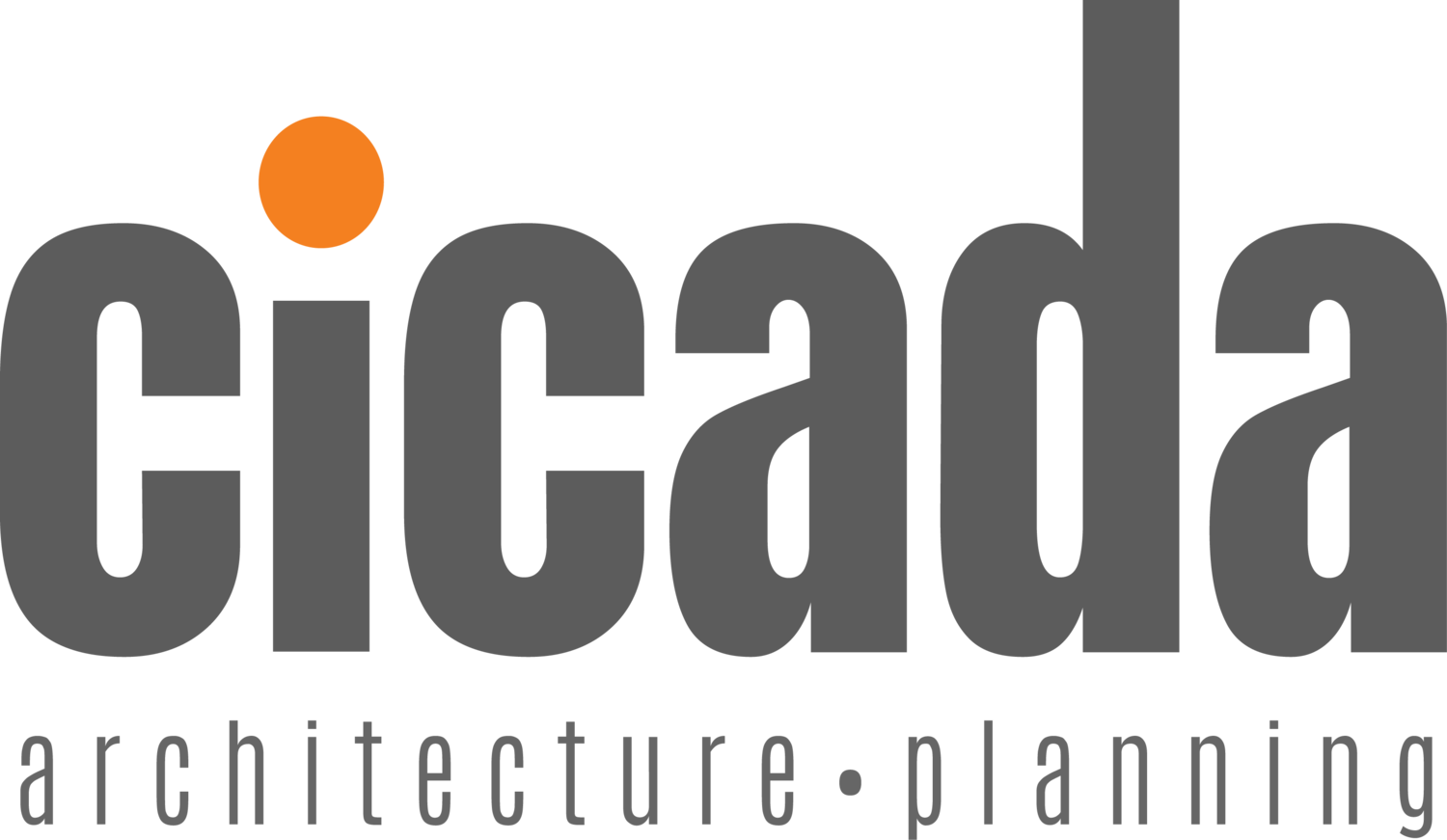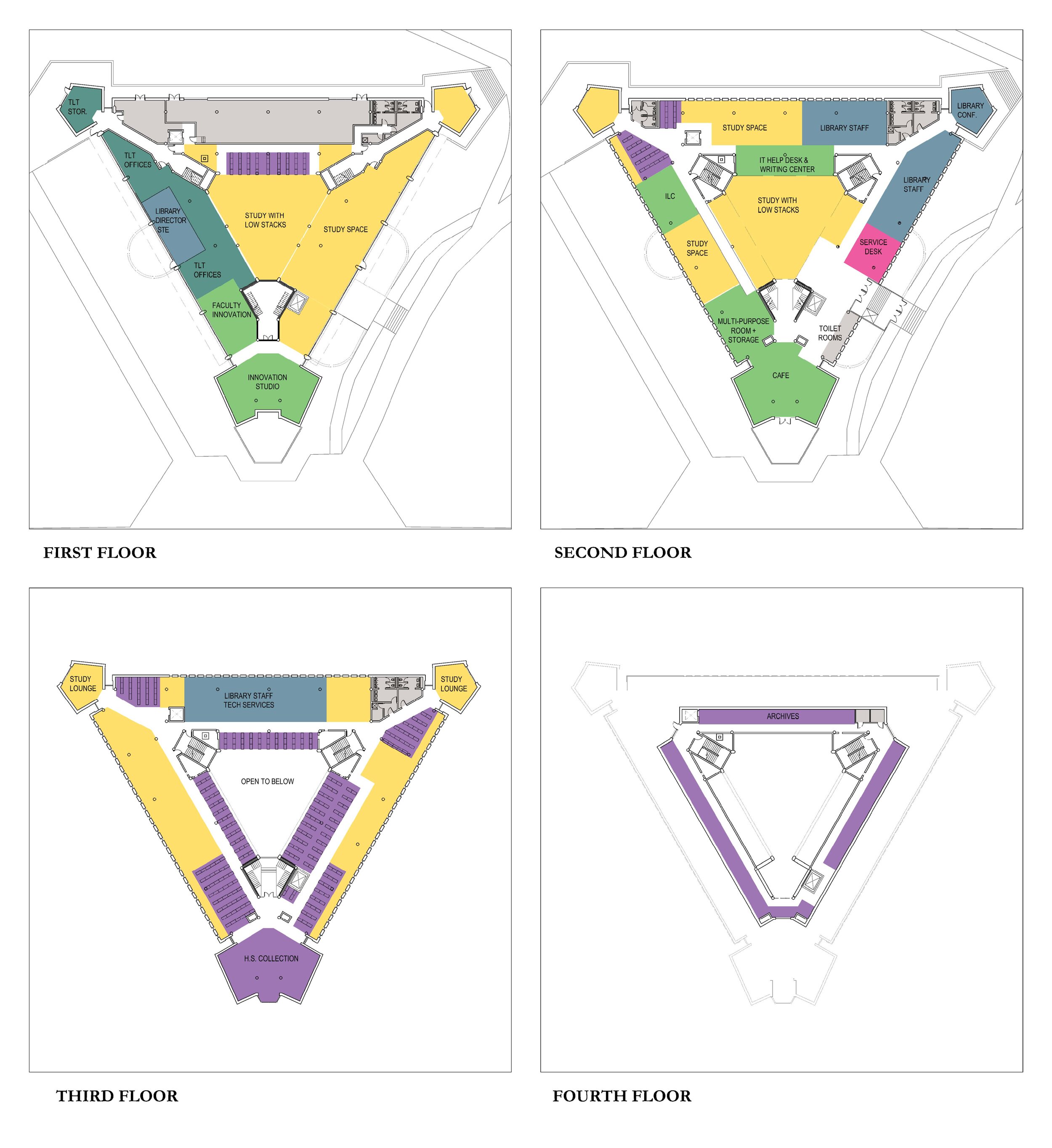
Widener Library Master Plan
Wolfgram Memorial Library, an iconic triangular building designed by the prolific Philadelphia architect Vincent Kling, has been largely unchanged since its construction in 1970. Working closely with the new Library Director and key Library staff, CICADA developed a Master Plan for its transformation from a place for quiet study and research to a place for collaboration and the creation of knowledge. The Master Plan seeks to transform the role of the library on the campus while simultaneously addressing challenges with accessibility, acoustics, required building systems improvements, and project phasing.
Space Use Master Plan
Phase 1 Implementation
The relocation of the building’s entrance from the east apex of the triangle to the center of the long south elevation will provide space for a single client services core just inside, and eliminate the multiple flights of stairs that make the existing entrance inaccessible to many. The reduction of the print book collection made possible by the availability of digital works will provide more study and collaboration space. The decentralization of staff workspaces will make librarians more accessible to students and faculty throughout the library.
Solving the acoustic challenges of the dramatic central atrium is essential to the library’s successful reinvention.




