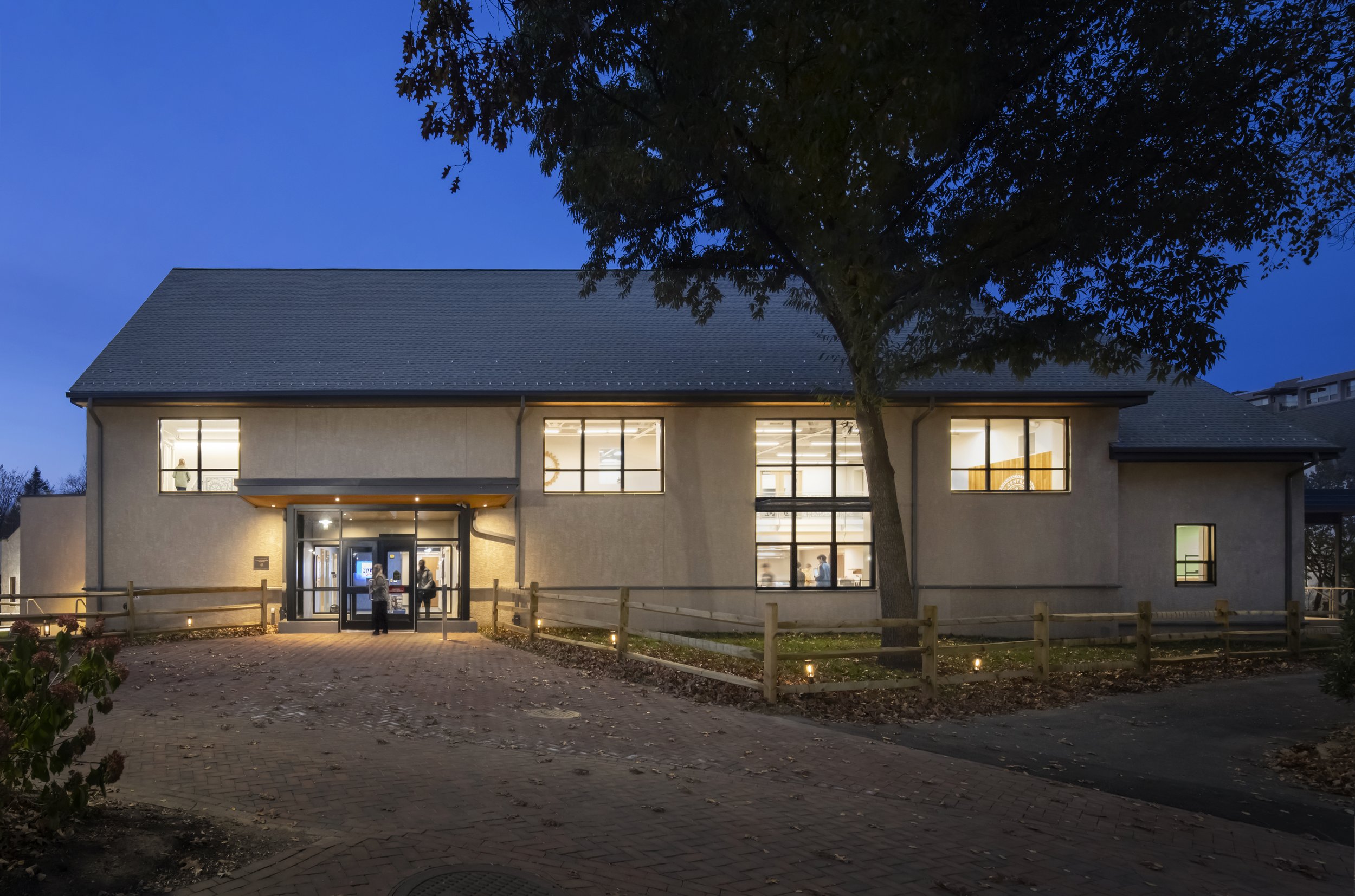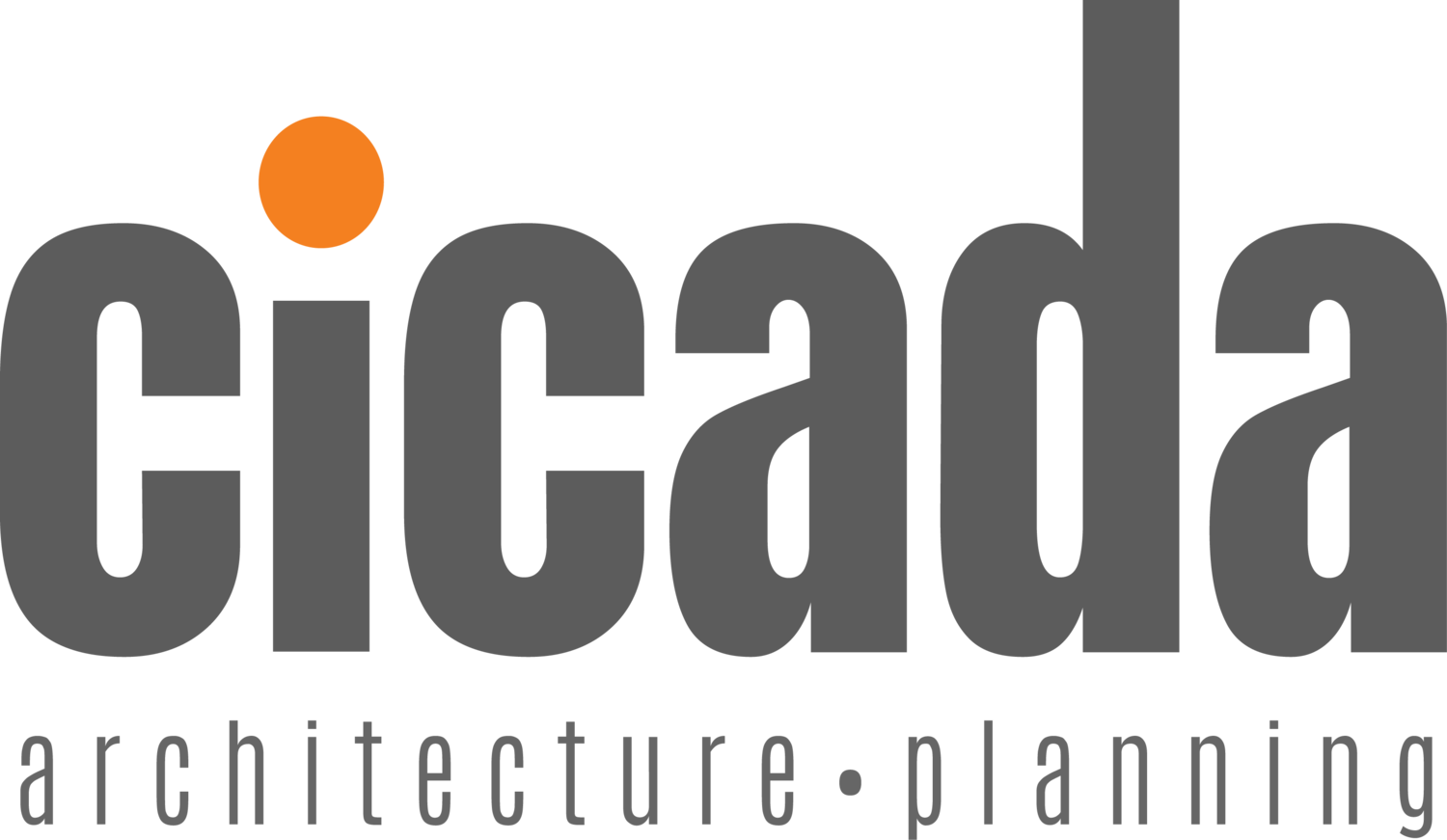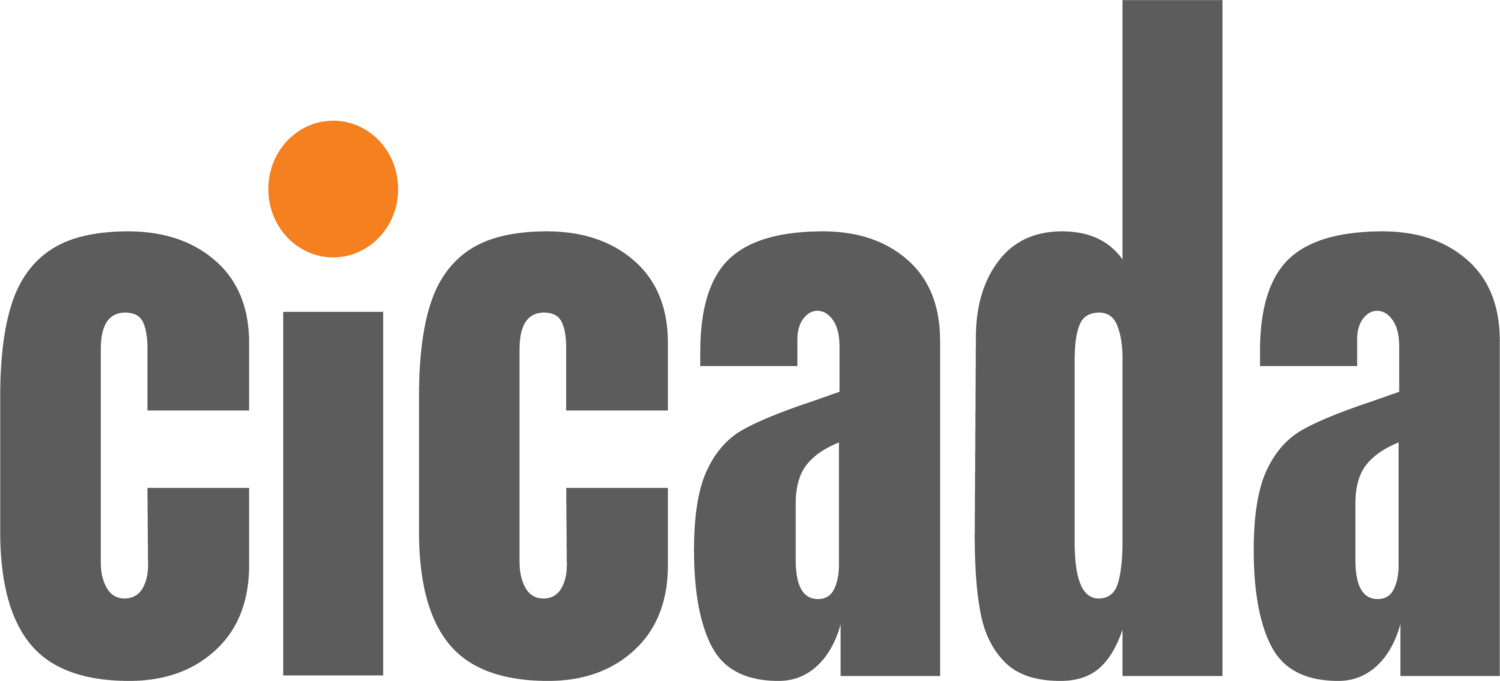
Friends' Central School
Center for Innovation & Design
Friends’ Central School developed the Audrie Gardham Ulmer ‘37 Center for Innovation & Design (CID) to expand students’ access to hands-on learning. The school enhanced STEAM-based learning and exploration by creating this dedicated space providing access to tools, classes, and mentoring across its middle and high school grade levels. The CID provides a hub for students to cultivate their curiosity and skill development, and allows the integration of hands-on learning projects into the curriculum of a wide range of existing classes.
The project transformed the campus’ 100-year-old former gymnasium into the new facility, strategically blending modern innovation with school history. Situated at the heart of campus, the CID honors the school’s commitment to fostering creativity and embracing changes in education while breathing new life into a beloved landmark.
The CID lent itself to achieving institutional sustainability goals not only by repurposing the iconic building, but by recycling original wood elements as furnishings, using high-performing facade materials, and integrating energy-efficient systems within. A new mezzanine level maximizes the tall and airy space to create two levels of studio spaces. Thoughtful attention to acoustics and air circulation, including dust collection from machines, ensures that these studios can support multiple classes simultaneously to meet the demand for more space and programs.
Photos by Kendon Photography







