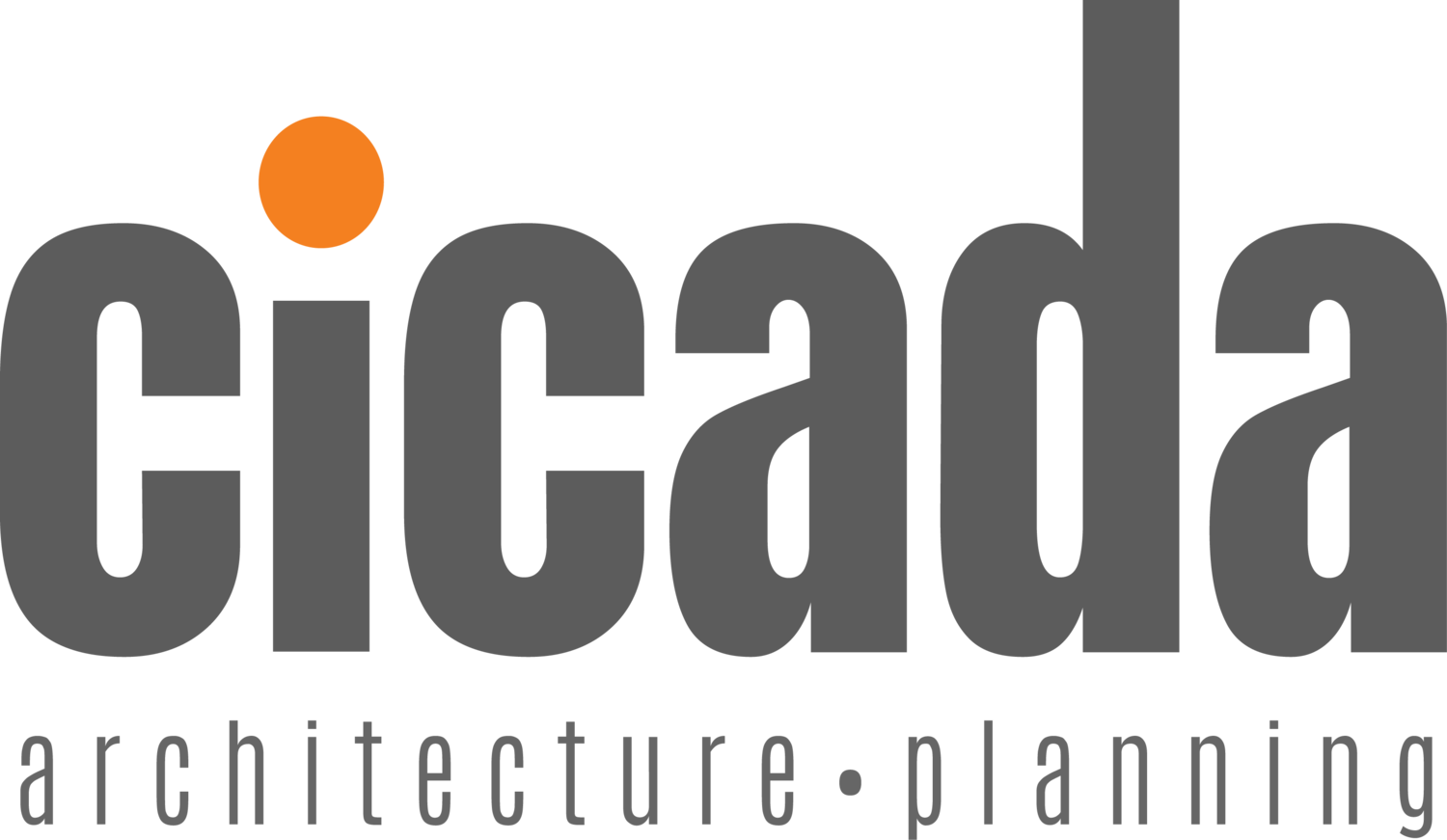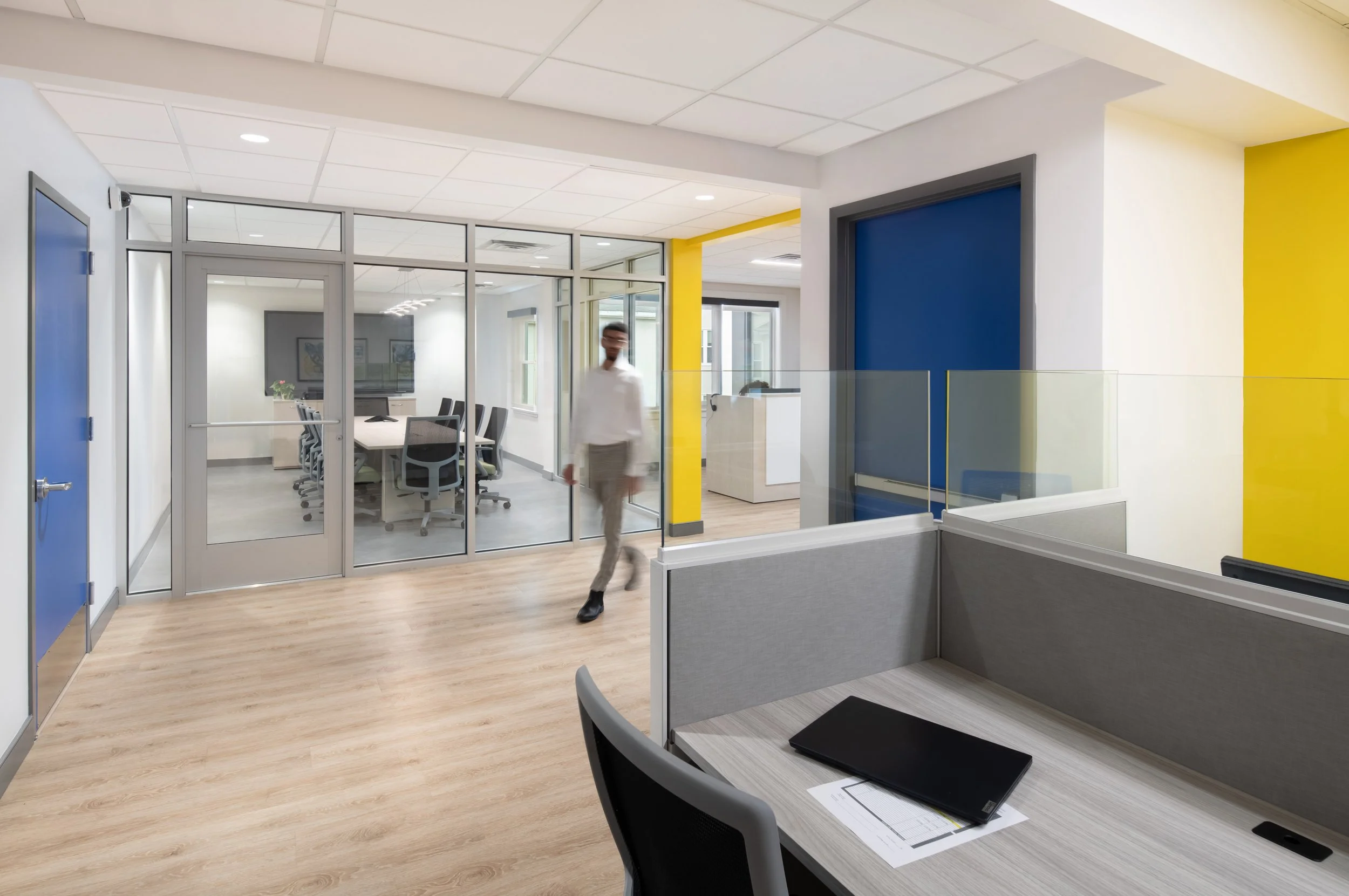
HACE Office Expansion
Client: HACE CDC
Size: 3,523 s.f.
To accommodate HACE’s growing social and economic enrichment programs for their neighborhood, CICADA worked with HACE to create additional office space that addresses their collaborative work style, allows for the consolidation of departments, and improves the quality of the working environment for staff and visitors. The light-filled second-floor offices float above the expanded workshop and storage facilities on the ground floor. Private offices flank a central workspace, staff lounge, and balcony that overlooks a courtyard.
The first-floor community room is enlarged within the addition and adjacent storage is added. A larger, newly constructed maintenance warehouse will free up the existing space for a separate management office. The second-floor expansion contains additional offices, a flexible breakout workspace, and a kitchenette with a deck. A new large conference room is positioned at the threshold of the existing and new office spaces.
HACE builds just and equitable neighborhoods for residents and small businesses of
Eastern North Philadelphia. We build neighborhoods of choice by developing affordable
housing and commercial spaces, providing supportive services, engaging residents and
stakeholders, and supporting small businesses to grow the neighborhood’s economic
base and increase job opportunities to nurture the community’s rich cultural diversity.



