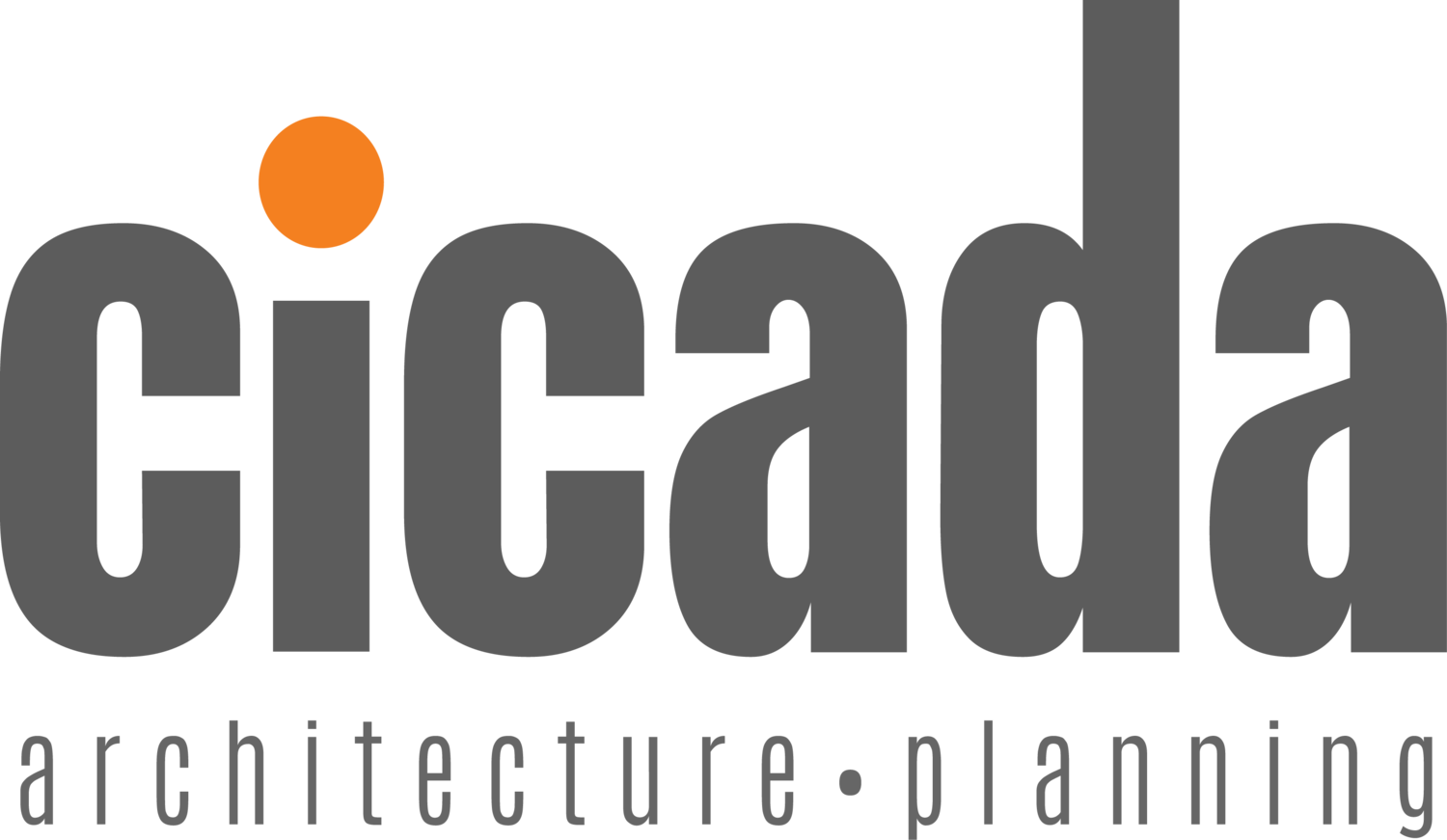PHA’s North Central Phase II Site Visit
Sustainability Meets Practicality in North Philadelphia
CICADA has teamed up with Philadelphia Housing Authority on the Phase II of the Choice Neighborhood project, located in Philadelphia’s North Central Neighborhood. Consisting of 53 buildings and spanning 8 blocks, this mixed-income and affordable housing project contains multiple footprints for single-family, multi-family, and fully accessible homes, with a total of 89 units in all. The project also includes community spaces for residents in the neighborhood.
The project’s innovative approach is the way in which the design has grown into the neighborhood, filling in the gaps; ultimately creating a seamless and integrated compliment of new homes for a variety of residents, blending into an existing and thriving community.
The project, now in Phase II, is well under way. Here are some great images from our site visit – part of our Before/During/After series:
The corner of Berks and Darien Streets: a 15-unit multi-family building is rising quickly. The building also offers 2 accessible first-floor units, and 1 unit tailored to the needs of the hearing and visually impaired, as well as a community space, and management offices on the first floor.
Subset: the initial rendering of a similar building at 9th and Berks
Design Team members Hailey Starolis (middle) and Henri Brooks (right) watch as Project Manager Geoffrey W. Klein, AIA (left) leads a discussion about creative solutions to project challenges that were developed along the way.
North 9th Street begins to take its future shape as the new PHA buildings fill in between existing homes (right). Future residents will have convenient access to the community resources located within the affordable and mixed housing buildings across the street (left), which include a community health care center, pharmacy, and a social services organization.
The footprint of future homes is laid and structural work begins on North Franklin street, in between existing homes and Ferguson Elementary School
Multi-family units going up along Berks
Single-family homes, which will form a mini-community, within North Central’s Darien Street block







